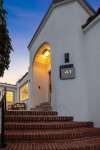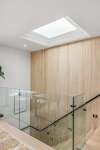
Presented by
Shu Pu
Exceptional San Francisco Home
$2,695,000
Luxurious and Elegance Detached Home
Nestled in the highly sought-after Westwood Park neighborhood, this fully detached and extensively renovated single-family residence offers the perfect blend of timeless elegance, modern comfort, and sophisticated design.
Boasting 5 bedrooms and 4 bathrooms across an expansive 3,100 sq ft of living space on a rare 4,312 sq ft lot, this architectural gem stands out with its thoughtful craftsmanship and luxurious features.
From the moment you arrive, a grand foyer and sweeping staircase set an elegant tone. The open-concept layout showcases a custom-designed gourmet kitchen—an entertainer’s dream—featuring top-of-the-line appliances, sleek custom cabinetry, and an impressive eat-in island that anchors the space.
Two primary suites each offer spa-inspired bathrooms and generous walk-in closets. Three additional bedrooms, along with a shared full bath and a convenient half bath, provide both functionality and flexibility for modern living.
Step into the serene backyard and feel instantly transported to the French countryside. A charming wooden bench rests beside lush green grass and vibrant blooms, creating an idyllic setting for quiet relaxation or outdoor gatherings.
Boasting 5 bedrooms and 4 bathrooms across an expansive 3,100 sq ft of living space on a rare 4,312 sq ft lot, this architectural gem stands out with its thoughtful craftsmanship and luxurious features.
From the moment you arrive, a grand foyer and sweeping staircase set an elegant tone. The open-concept layout showcases a custom-designed gourmet kitchen—an entertainer’s dream—featuring top-of-the-line appliances, sleek custom cabinetry, and an impressive eat-in island that anchors the space.
Two primary suites each offer spa-inspired bathrooms and generous walk-in closets. Three additional bedrooms, along with a shared full bath and a convenient half bath, provide both functionality and flexibility for modern living.
Step into the serene backyard and feel instantly transported to the French countryside. A charming wooden bench rests beside lush green grass and vibrant blooms, creating an idyllic setting for quiet relaxation or outdoor gatherings.
Features
Highlights
- Open floor plan: The open floor plan seamlessly blends the living, dining, and kitchen areas, creates a sense of spaciousness and flow
- French-style casement windows that open outward, bringing in natural light and fresh air
- Gourmet kitchen: A chef's dream. It features state-of-the-art appliances, custom cabinetries, designer fixtures, and a large center island with generous seating spaces for guests
- Oversized skyline: The oversized skyline rises like a living mural of glass and light
- Massive island: Oversized custom eat-in island. It creates a memorable and impressive first impression and conveys a sense of luxury and refinement.
- Appliances: High-end Thermador refrigerator, range, dishwasher, and wine cellar
- Skyline: A dramatic oversized skylight enhances the space with stunning daylight and architectural charm
- Ample living: 5 bedrooms and 4 bathrooms feature generously sized bedrooms and two primary suites, each with own in-suite bathroom, ensuring the ultimate in comfort and convenience
- Interior and Lot: Extraordinary 3,100 square-foot interior living space in a large 4,312 square-foot lot
- Bathrooms: They are beautifully installed with luxurious fixtures and finishes, including high–end cabinets
- Doors: An impressive, oversized solid wood entry door. All doors are special ordered
- Garage: A spacious one-car garage with EV charge ready outlet
- Landry room: A thoughtfully designed space that blends timeless elegance with modern comfort
- Trees and flowers: Trucked away in nature, the house is wrapped in greenery and blooming flowers
- A few blocks from Ocean business corridor and Whole Foods
- Walking distance to local business
- Close to West Portal, Stonestown Mall, and 280 freeway
Property Tour
All property photos
Click to view
Open house

Shu Pu
Century 21 | Real Estate Alliance
- DRE:
- #01726454
- Mobile:
- 415.570.3090
- Fax:
- 415.216.9088
www.41westwood.com
Top Producer
Get In Touch
Get In Touch
Thank you!
Your message has been received. We will reply using one of the contact methods provided in your submission.
Sorry, there was a problem
Your message could not be sent. Please refresh the page and try again in a few minutes, or reach out directly using the agent contact information below.

Shu Pu
Century 21 | Real Estate Alliance
- DRE:
- #01726454
- Mobile:
- 415.570.3090
- Fax:
- 415.216.9088
Recent Listings
Email Us
Email Us
Email Us





































































